Gorlaeus Building
Leiden University is constructing a new building for the Faculty of Science in three phases, featuring state-of-the-art research and teaching facilities. The second phase was completed in 2024 and includes, among other things, a stunning entrance with a mathematical touch. With this development, the faculty has established a visible presence at the Leiden Bio Science Park.
Phase 1 (2013-2016)
The first phase of the Gorlaeus Building has a gross floor area of 46,000 m2. A booklet has been created about the first phase: Gorlaeus Building, unlimited possibilities.
Phase 2 (2017-2024)
In Phase 2, the central main axis was completed and three new side wings were added to the building, completing its distinctive comb-shaped layout. Shared facilities were also introduced, including a brasserie, a bar and a library.
The new main entrance, featuring a striking canopy with a Voronoi pattern, now enjoys a prominent position right on the campus square. Together with the iconic lecture hall building, the Gorlaeus Building now forms the 'face' of the faculty.
-
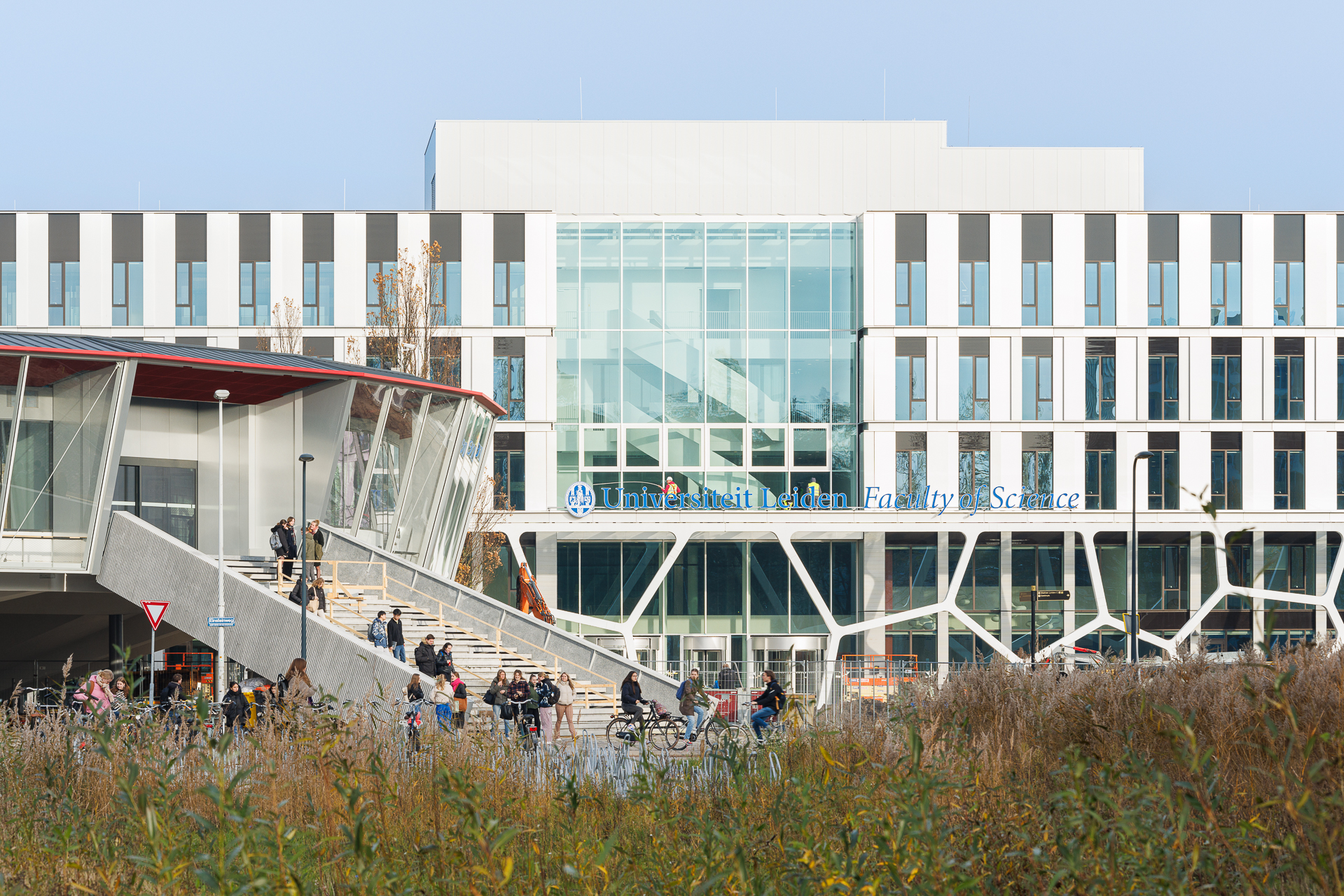
With the completion of phase 2a, the entrance with the characteristic voronoi diagram is located directly on the Campusplein. -
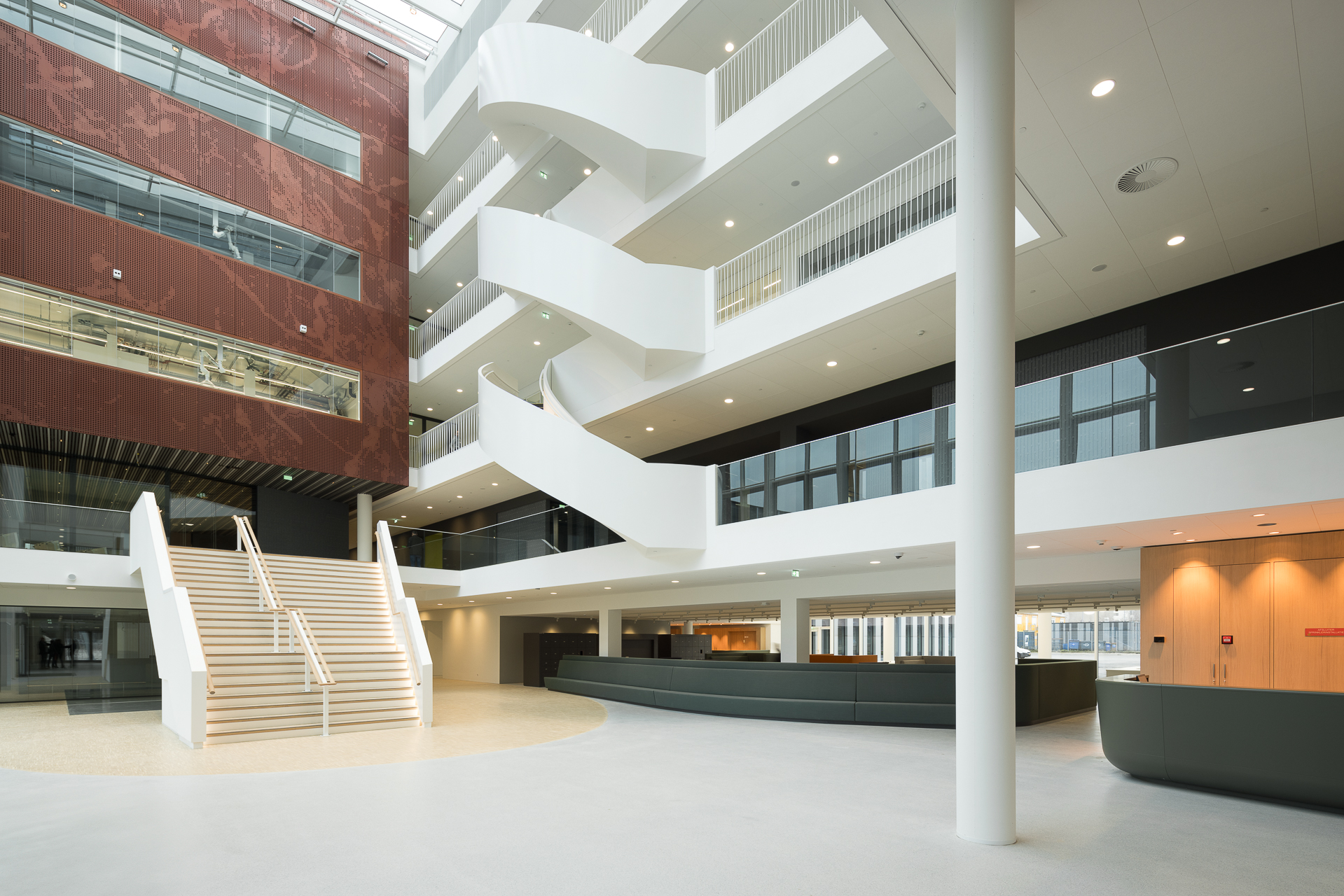
The spacious reception hall. -
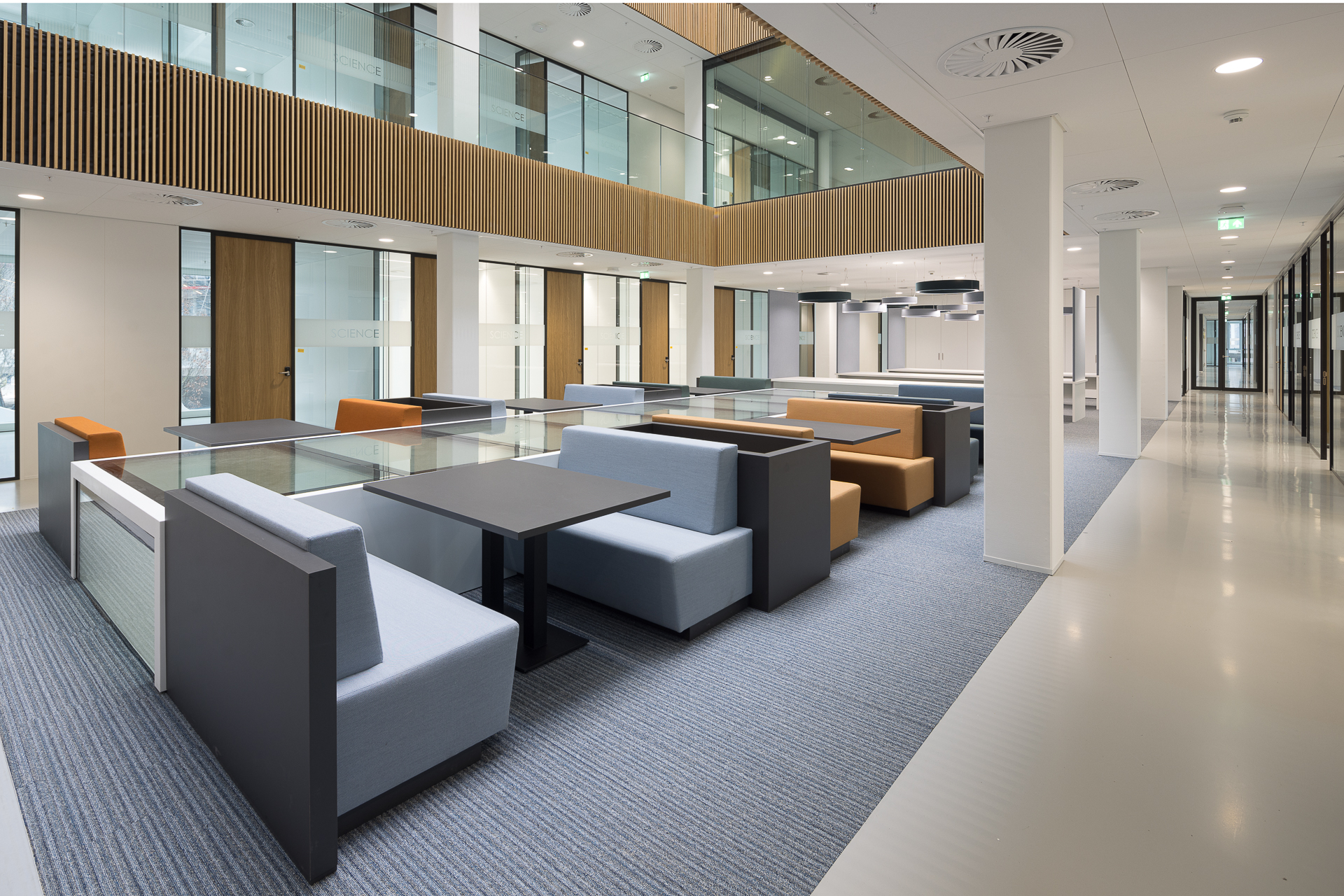
Plenty of places to meet. -
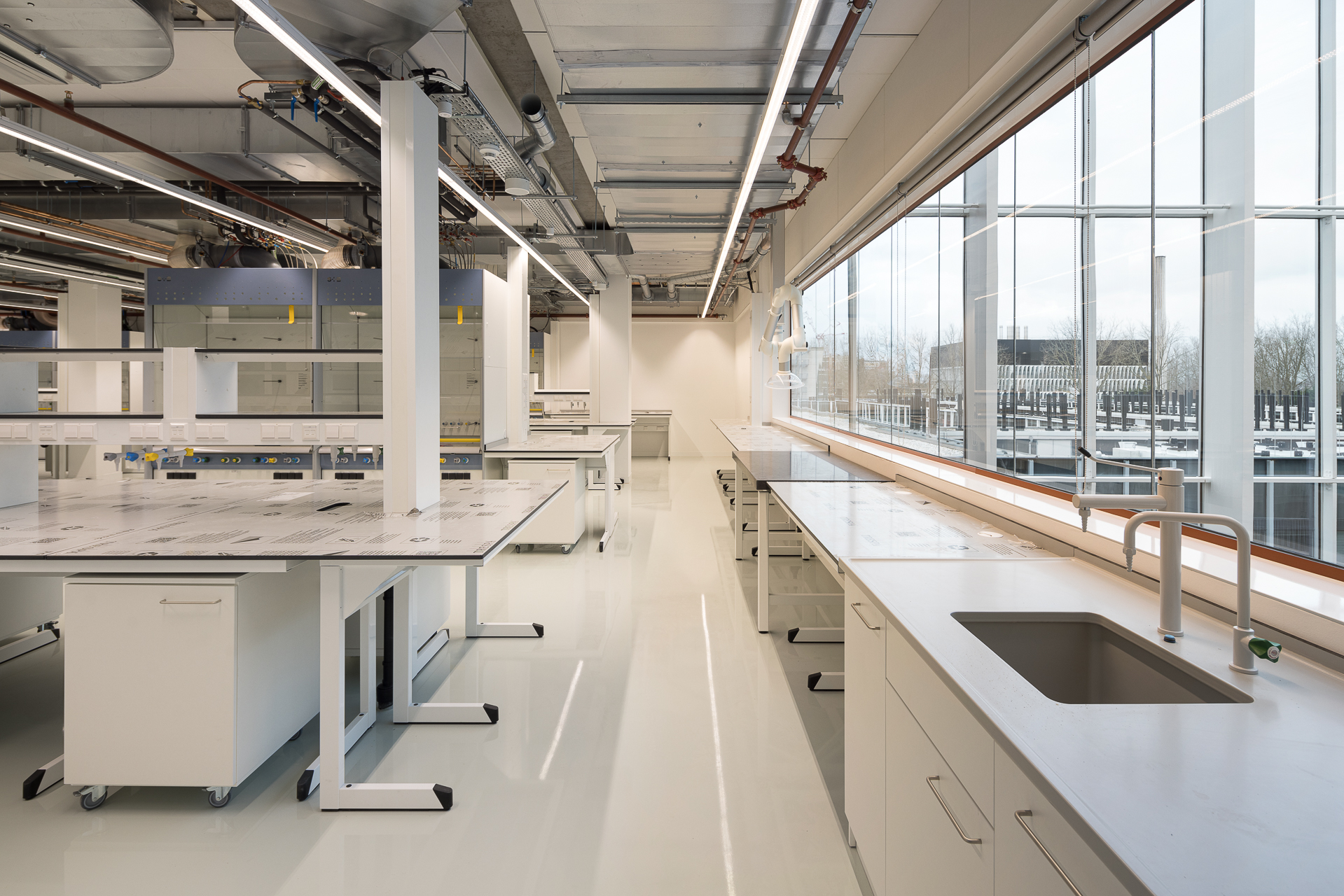
One of the new laboratories in this part of the building.
Phase 3 (2025-2028)
The Gorlaeus Building will be completed by expanding on the side of the building where the LMUY building is situated. Currently, research is being conducted on the most sustainable way to proceed here, through the demolition or renovation of the LMUY building.
Take a look at the future campus of Leiden University
Due to the selected cookie settings, we cannot show this video here.
Watch the video on the original website or-
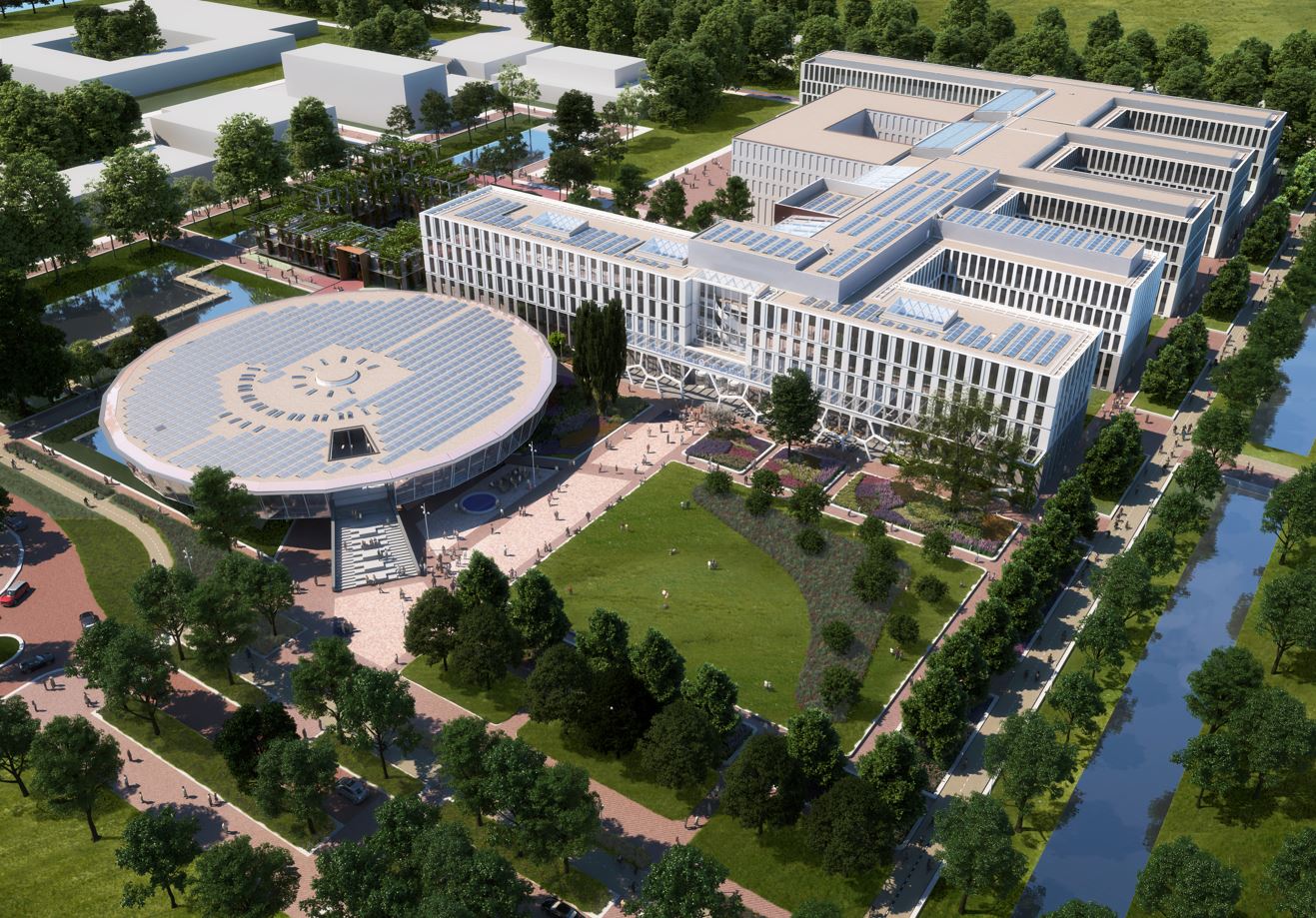
Image: INBO/JHK -
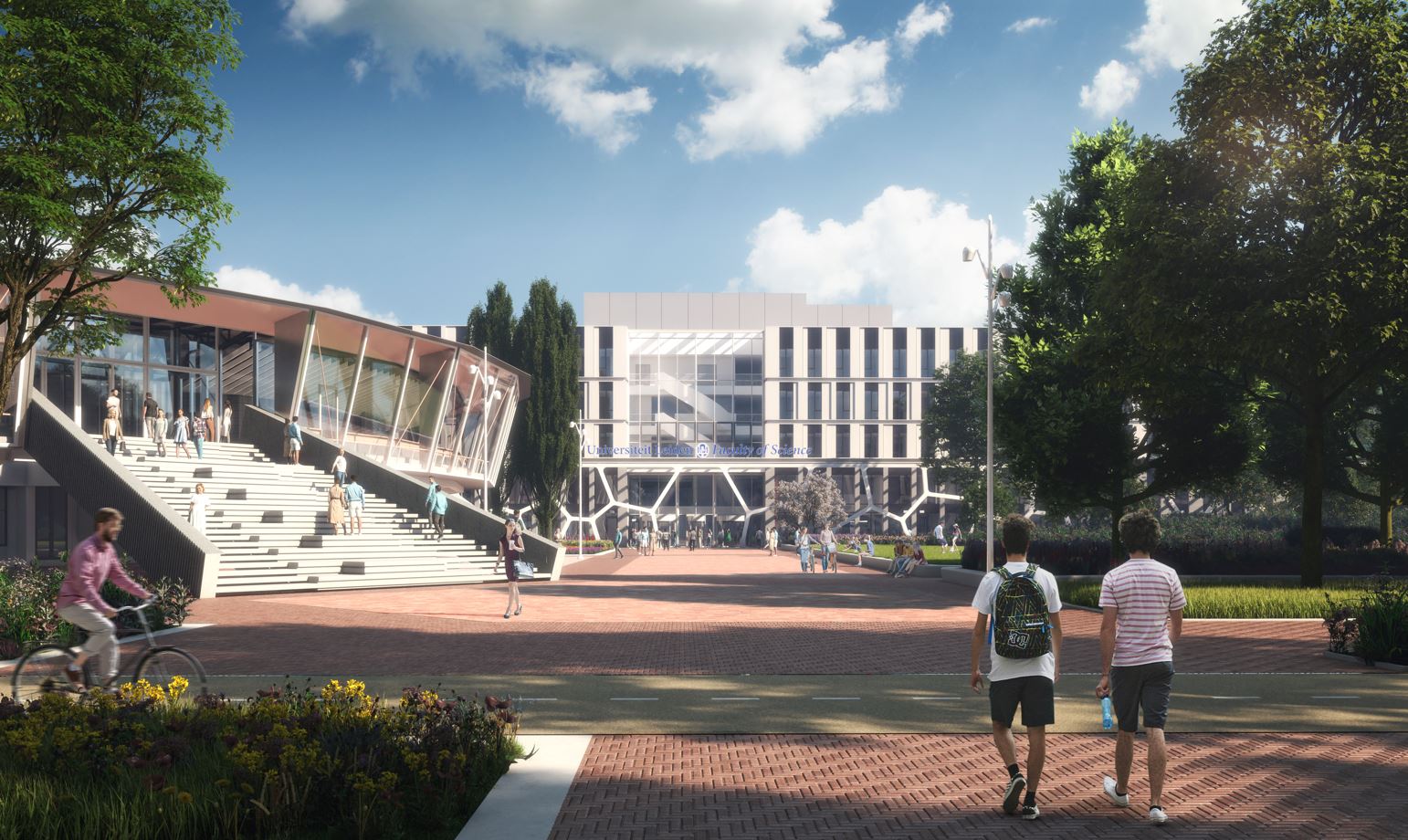
Image: INBO/JHK

