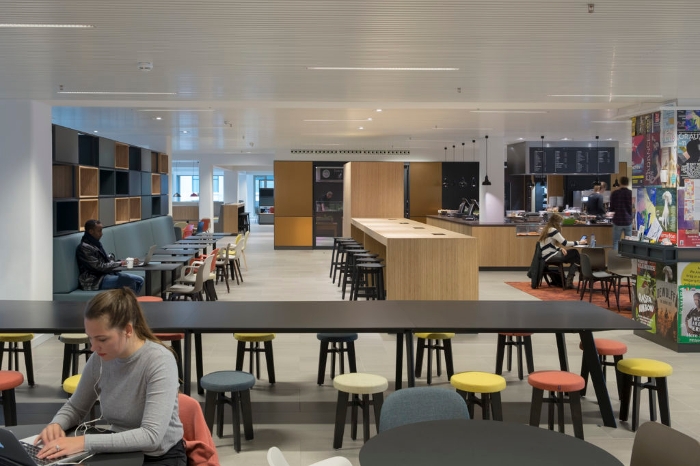
University building Wijnhaven wins architectural prize
The Berlagevlag goes to the Wijnhaven District, a design by Geurst & Schulze architects, with its Leiden University interior designed by Studio Leon Thier architecture with the assistance of StudioLEFT. The Hague Architecture Café (HaAC) and the BNA in The Hague want to use the award to promote the positive impact of architecture on the living environment and stimulate discussion on this topic.
The Wijnhaven District encapsulates the transformation of the former Ministry of the Interior & Kingdom Relations on the Turfmarkt in the centre of The Hague. This involves more than 50,000 m2 of office space that has been repurposed, making it one of the largest office space transformations in the Netherlands.
The Hague resident Jeroen Geurst and his bureau Geurst & Schulze Architects have been involved in the transformation of the Wijnhaven District since the project’s inception. He turned a ‘horizontal and extremely autistic building that did not take its surrounding into account into an imposing building that better characterises the surrounding urban space.’ The building was stripped to the bone. The new façade was designed to reflect the structural composition. To emphasise the verticality of the design, vertical lines have been added to the floors. Read more about the façade.
The Hague Campus
Since the beginning of 2017, part of The Hague Campus of Leiden University has moved to the former Ministry of the Interior in The Hague. In the building designed by Geurst & Schulze architects, Studio Leon Their (with the assistance of StudioLEFT) realised an open study landscape that encourages discovery and exchange. Thanks to the various work environments in which users can find their own workspace, the building is buzzing from early in the morning until late at night.
Read the following article here.

