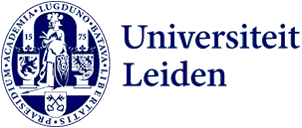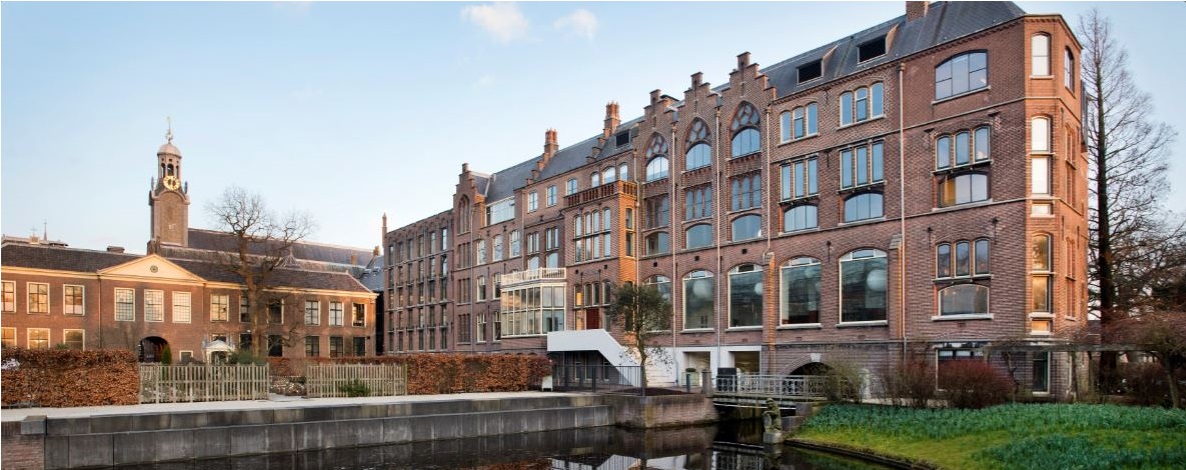P.J. Veth Building (completed)
The refurbished P.J. Veth Building - the first completed sub-project in the Humanities Campus project - was officially opened in the summer of 2017. The Faculty of Humanities moved in straight away. . The building was meticulously transformed into a modern teaching building with attractive areas for study and meeting colleagues.
The new entrance
With its new entrance on the Hortus side of the building, the P.J. Veth Building has good connections to the other buildings in the Witte Singel Doelen Complex. Visitors enter the building via a concrete floating staircase and arrive on the main floor of the building.
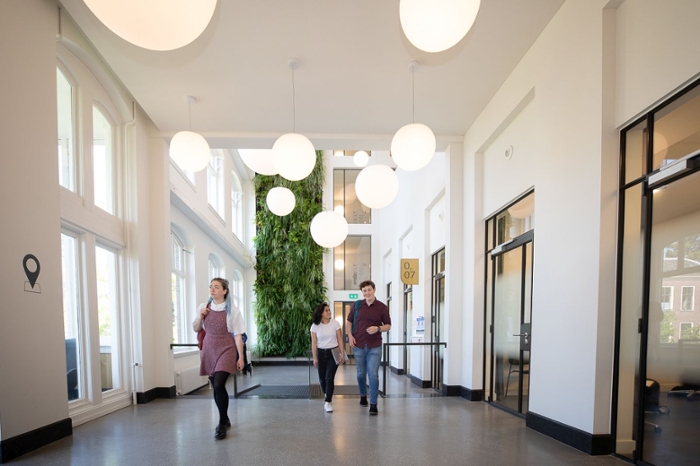
Who are the building's occupants?
The new occupants of the P.J. Veth Building are the Institute of Philosophy, the Academy of Creative and Performing Arts (ACPA), Digital Humanities and the Department of IT and Facilities.
-
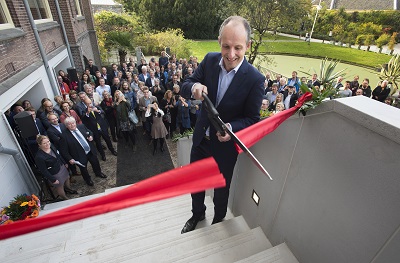
The official opening of the refurbished P.J. Veth Building by Martijn Ridderbos, Vice-President of the Executive Board. -
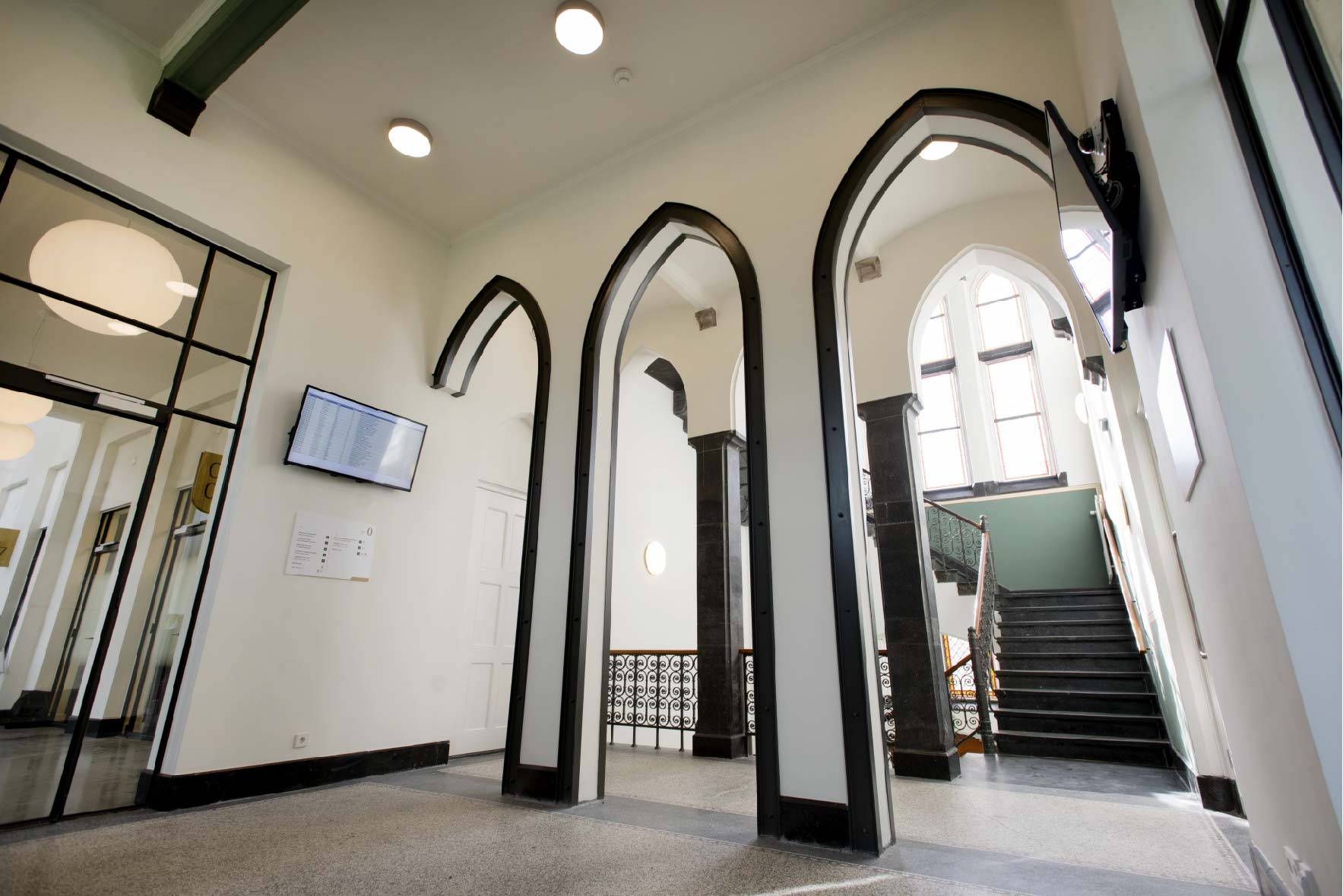
The three new pointed arches link the entrance with the restored staircase. Photo: Marc de Haan -
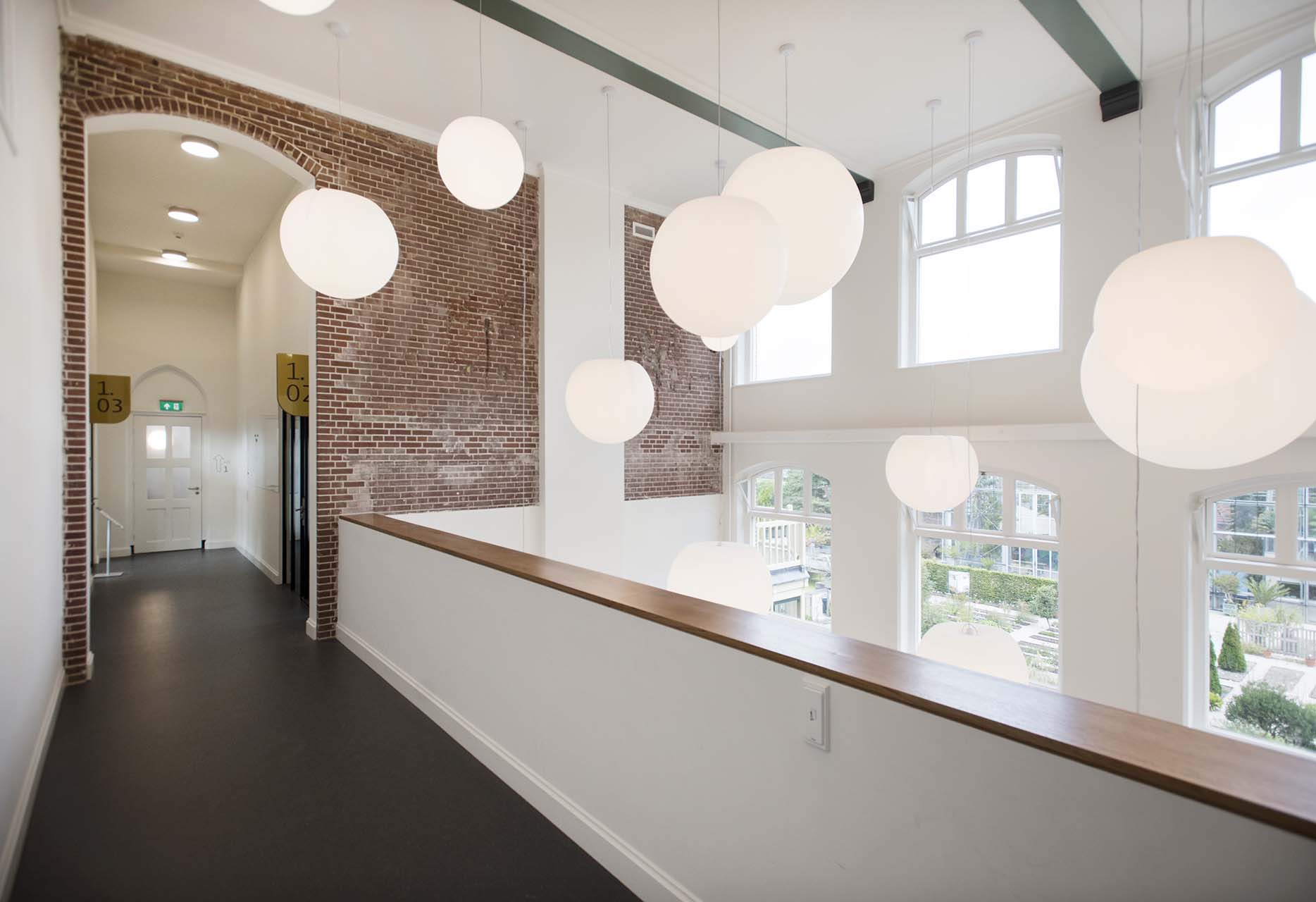
The old exterior wall of the Botanical Laboratory with original beaded joints is visible once more. Photo: Marc de Haan -
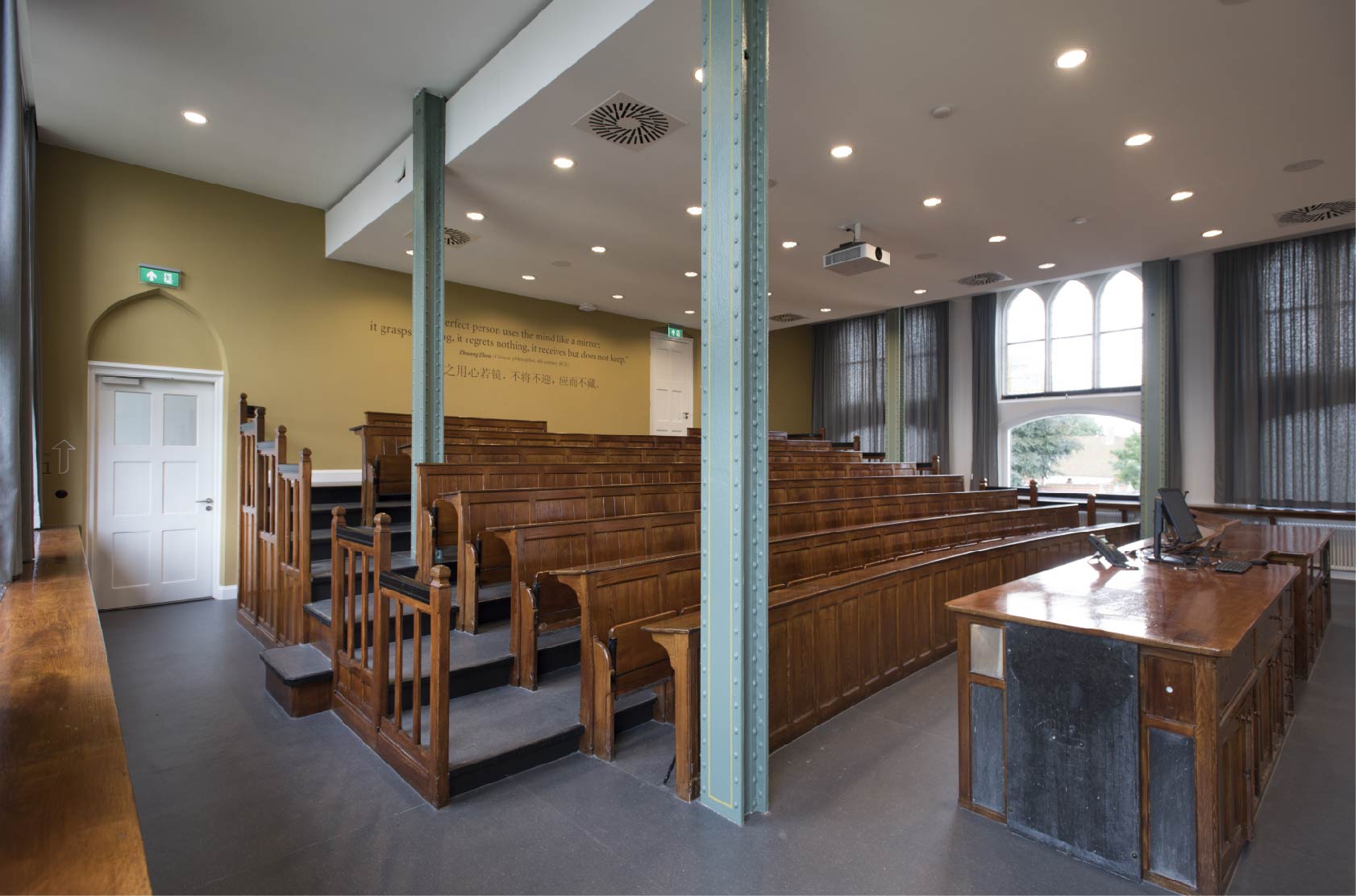
The original lecture benches and the lecturer’s table have been restored with true craftsmanship. Photo: Marc de Haan -
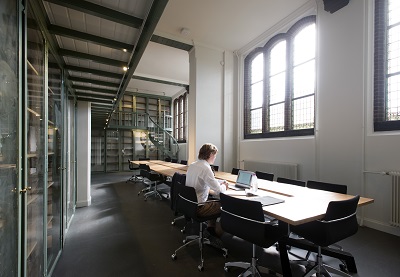
Students can concentrate on their work in the old library. Photo: Marc de Haan -
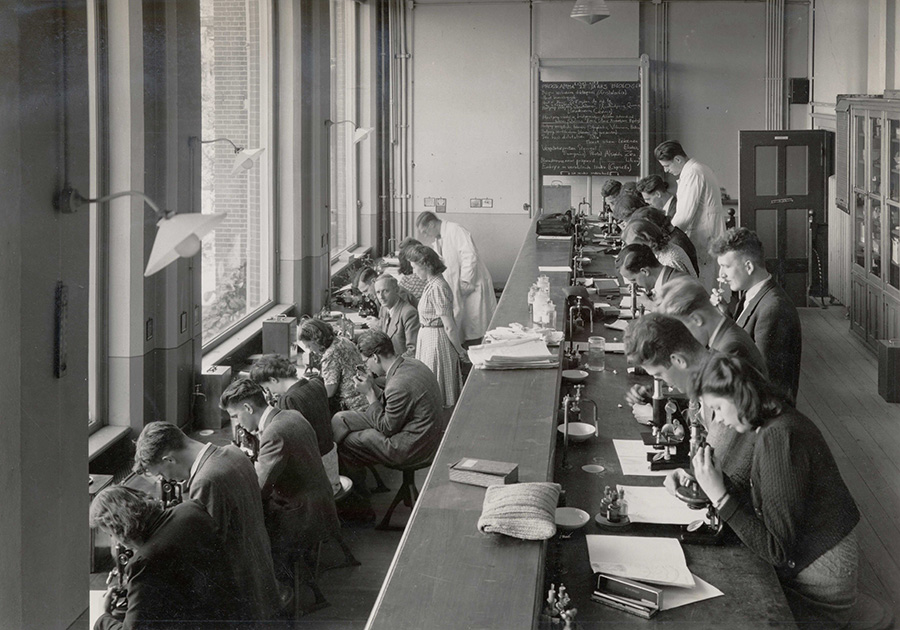
The Department of Microscopy in 1948. The windows were situated on the northern side of the building, thus ensuring that direct sunlight would not affect people’s work. With the high windows the light could shine all the way into the rooms, which made it possible to work on two levels. In 2020, this room features the spacious Study Lounge. -
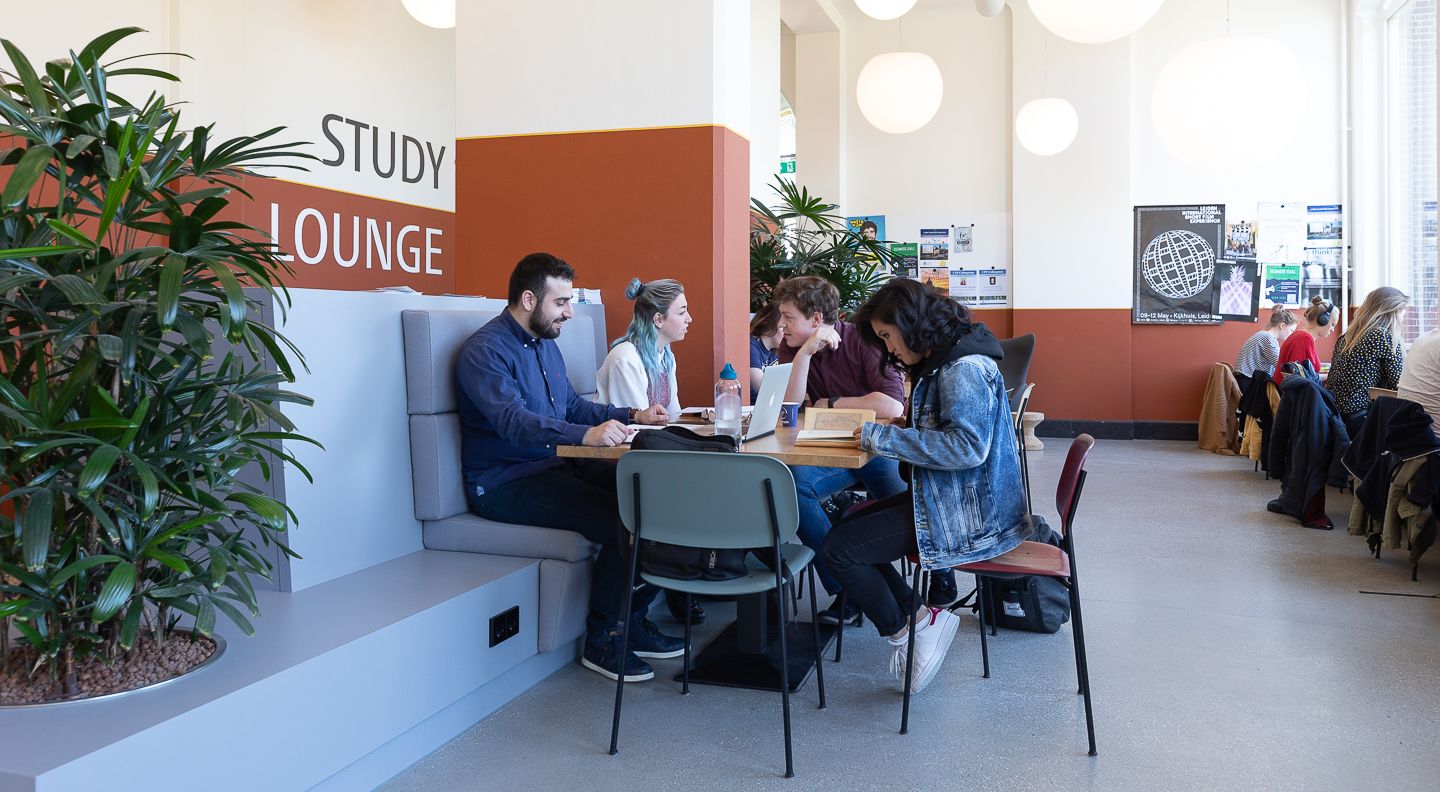
The spacious Study Lounge where the Department of Microscopy used to be situated. Photo: Monique Shaw.
Information
Named after P.J. Veth
The building was named after Pieter Johannes Veth (1814-1895) in 2006. Veth’s intelligence got him noticed and he was awarded a place at Leiden University to study theology. He also studied languages, namely Hebrew and Arabic. He was awarded a PhD in Leiden in 1840 for his transcription of an Arabic manuscript.
History of the building
The experimental branch of botany, plant physiology, was emerging rapidly at the end of the 19th century. Larger teaching and research laboratories were needed due to the increased interest in the field. Architect Jacob van Lokhorst was commissioned to design a building that would be suitable as a botanic laboratory, teaching space and national herbarium. The new laboratory would be situated by the Hortus, on the site of the old laboratory behind the Academy Building. The construction plan was implemented in phases, so that the research and teaching could continue during the building work. One of the main aims of the plans was to locate the Botanic Laboratory and National Herbarium in one building, while their roles and organisations remained separate.
The Botanic Laboratory on Nonnensteeg 3 was built first, between 1904 and 1908. The new National Herbarium at Nonnensteeg 1 was added in 1914. The buildings were linked by a lower section and were built in neogothic style, identifiable by aspects such as the high pointed windows with flamboyant tracery.
