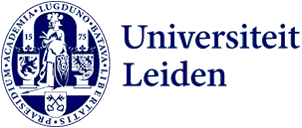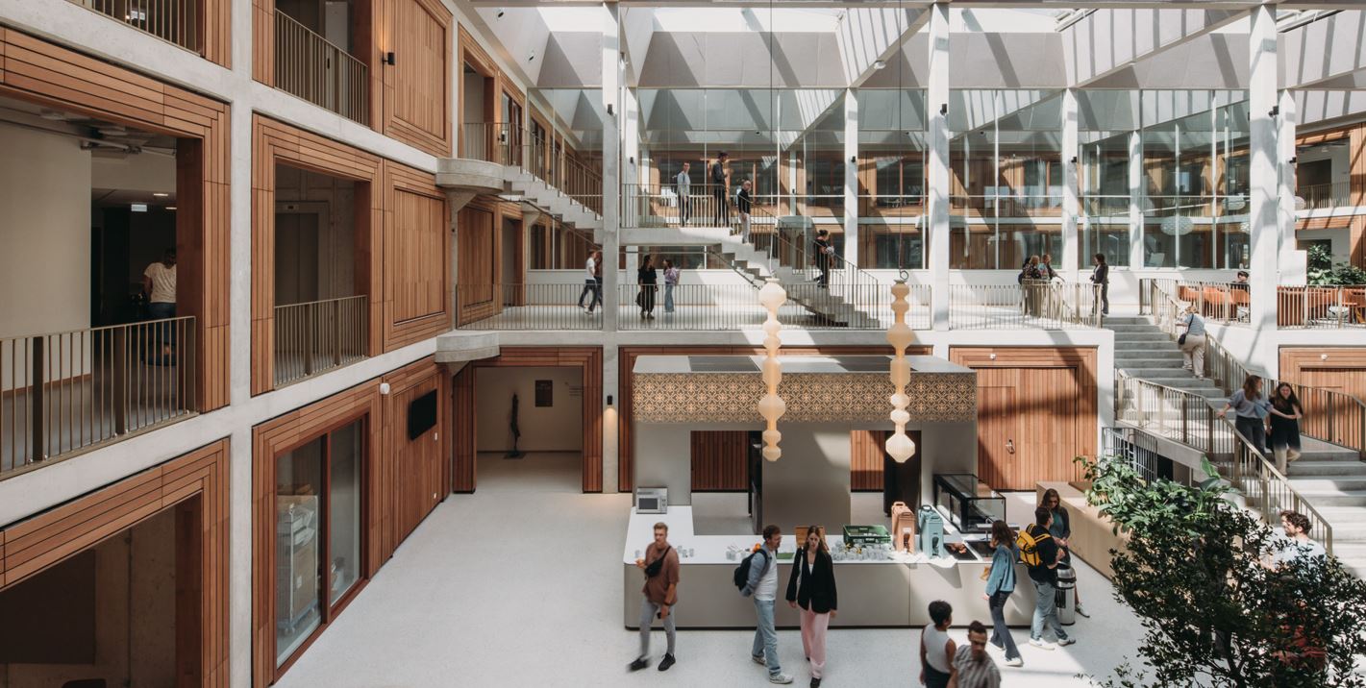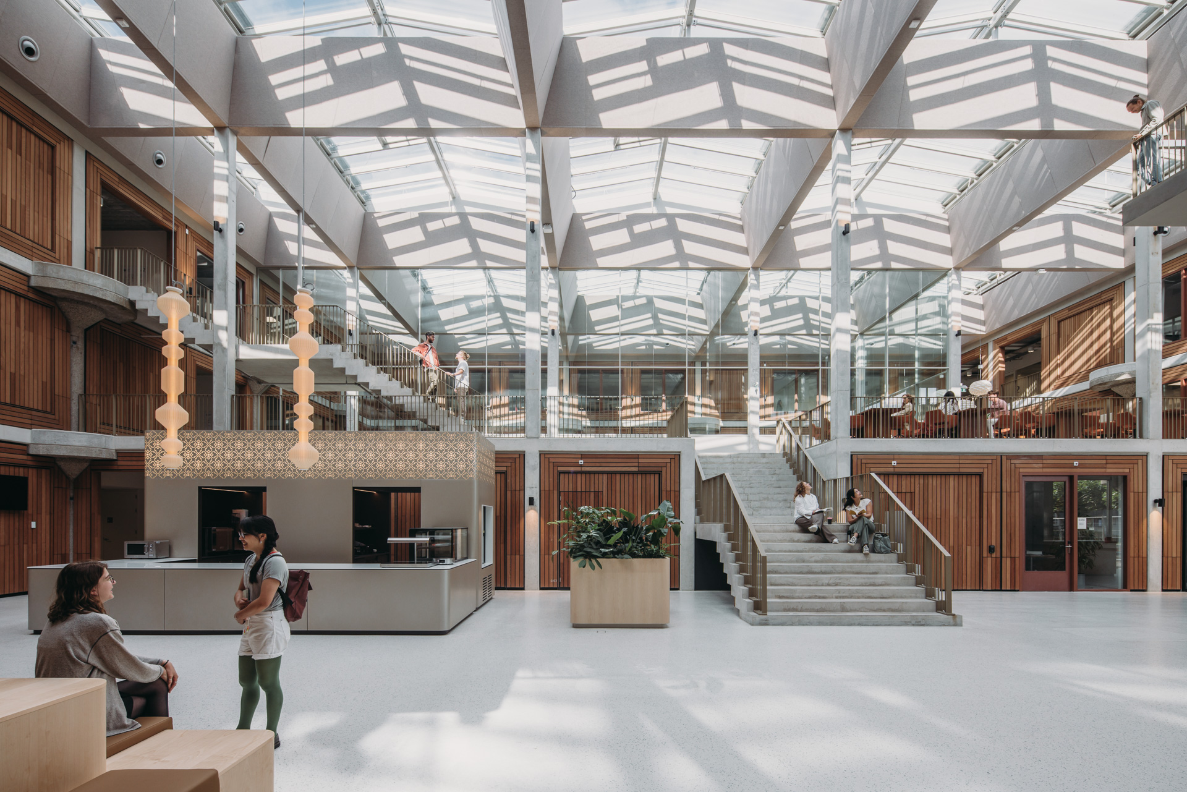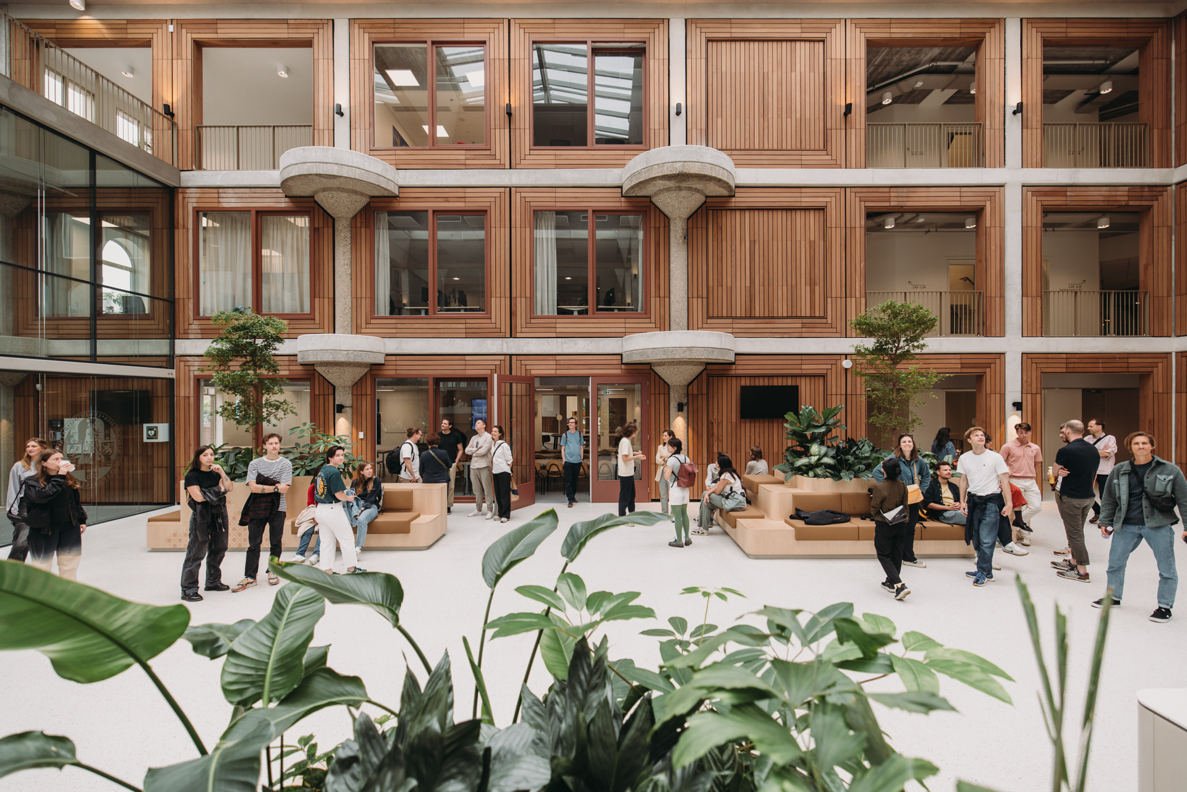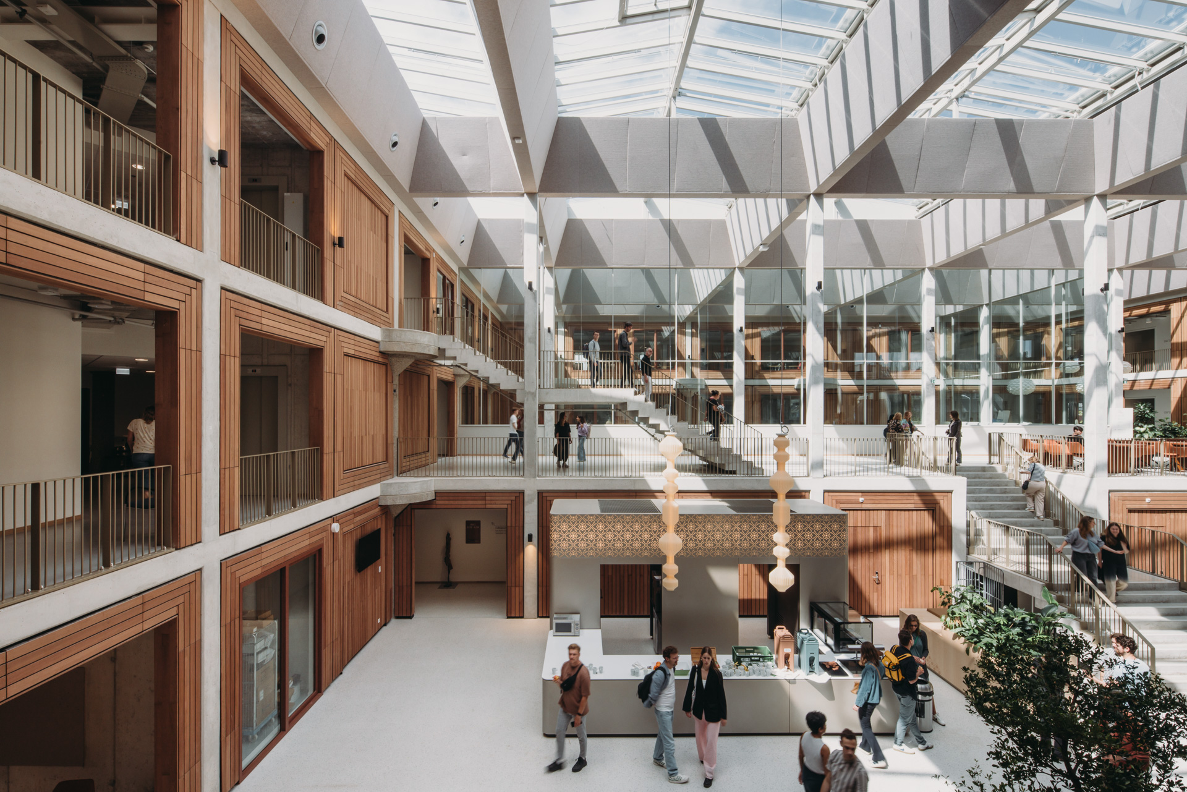Herta Mohr building (completed)
The renovation of the Herta Mohr building (formerly known as Cluster Zuid) is completed. It is the third project in the redevelopment of the Humanities Campus. With the renewal of these buildings, the university ensures a sustainable campus with modern facilities. The university wants to create an attractive educational environment where social interaction is stimulated, and where students and employees like to spend their time. The conversion of the original seven ‘houses’ has created a single spacious, light and attractive environment under a glass roof.
Approach
The implementation of the renovation was in the hands of Combinatie Cluster Zuid - Constructif Kuijpers (CCZ).
The complex originally was made up by seven parts, referred to as ‘houses’. The central 'house' has been demolished to create an open space with a great deal of daylight in the heart of the complex. This forms the central meeting place for the building.
The design
The facade stayed largely intact. The design team - with architect firm De Zwarte Hond - took the vision of the original architect Joop van Stigt into consideration during the design proces, in order to guarantee a respectful transformation of the building.
The renovated building has a modern ambiance, with attractive spaces for students and employees to meet each other. Cluster Zuid features more than 700 study spots with 20 new rooms for workings groups, as well as two big lecture halls. A pleasant working environment is created with places to work individually as well as in groups (common and meeting rooms). The orientation of the building has been improved as well.
Who are the building’s occupants?
- The Leiden University Institute for Area Studies (LIAS);
- The Netherlands Institute for the Near East;
- The Royal Netherlands Institute of Southeast Asian and Caribbean Studies (KITLV);
- African Studies Centre Leiden
- International Institute for Asian Studies (IIAS)
- Library of the Middle East
- Leiden Global
- Faculty Office
Sustainability
Healthy work- and study environment
This renovated building that will provide a lot of daylight, good air flow, pleasant acoustics and plenty of room for interaction will offer a breath of fresh air to students, staff and visitors to the Faculty of Humanities. They will step into a spacious atrium of light housing part of the University Library and a coffee corner. The feeling of wellbeing that the university is aiming to create will also be felt in and around the rest of the premises on Witte Singel.
Fresh air
High-quality materials have been selected for the whole building, including flooring, adhesives and paints with a low emission of unhealthy substances. These choices will ensure that the indoor air quality is of the highest standard. The amount of CO2 in lecture rooms will be measured constantly and the ventilation system will automatically ensure the influx of fresh air when it is needed. And to encourage the use of bicycles, the bicycle storage will be bigger and more easily accessible. Cyclists will also be able to use the building’s new shower units to freshen up when they arrive.
Sustainable energy label
The renovated building will get a sustainable energy label. Energy loss gets smaller, because the original seven houses will be forged together into one, compact building. Additionally, the sustainable effect is reinforced by the new, green roof.
Sustainable construction
With adding insulation, more efficient installations, solar panels and a thermal storage, Cluster Zuid will receive the BREEAM Excellent certificate. Attention will be paid to sustainable waste segregation on the construction site and as much use as possible of prefab elements to keep waste to a minimum. This focus on sustainability even goes further than the exterior walls of the building. A green roof of sedum moss will not only provide insulation, but will also attract insects and birds.
Re-use
The greatest sustainability benefit with this renovation will come from retaining the largest part of the original building intact, to keep wastage of material as low as possible. The front of the building will also remain in its original state but with new window frames and facade. Only the upper floor will be completely demolished owing to its weak construction, but the old ceiling joists from the building will be reused in the atrium.
Energy and water conservation
As with all buildings on the campus, the South Cluster will also be connected to the underground thermal storage system, a sustainable method of storing energy in the ground. With this type of system, cold stored in the winter is used for cooling in the summer, and heat stored in the summer is used for heating in the winter. Good building insulation, low-temperature heating and the use of heat pumps and underfloor heating will also be incorporated in the construction. The roof will be covered with 200 m² of insulating green moss and 800 m² of solar panels, and all parts of the building will have water-saving taps, showers and toilets. A submetering system will monitor energy and water consumption in the building to reduce excessive use, and automatic timers will be installed to keep consumption to a necessary minimum. It goes without saying that only energy-efficient LED lighting will be installed in the building.
Biodiversity and greenery
With a butterfly garden, insect shelters, bat boxes in the facades and nesting boxes for birds in the trees around the building, the welfare of even the smallest creatures will be taken into consideration. There will be ample space around the building for local shade plants, trees, hedges and grass areas with flowerbeds. in addition to providing relaxation and cool areas in and around the building, all this greenery will also promote biodiversity and nurture the wellbeing of flora and fauna in the surrounding area.
Photos by Eva Bloem
