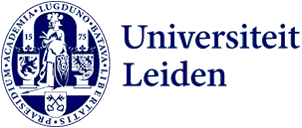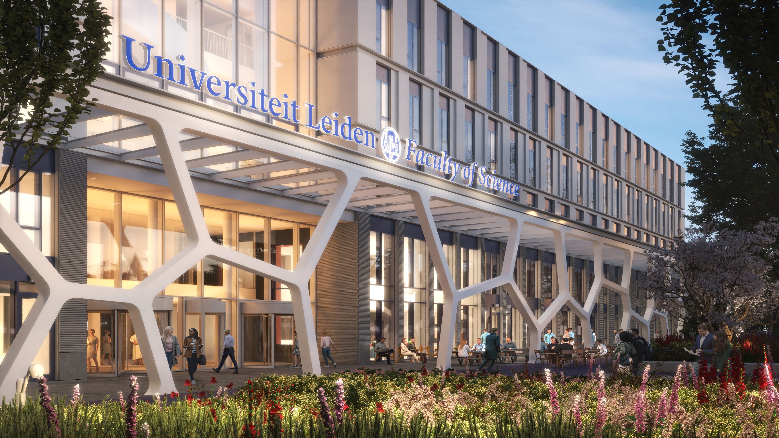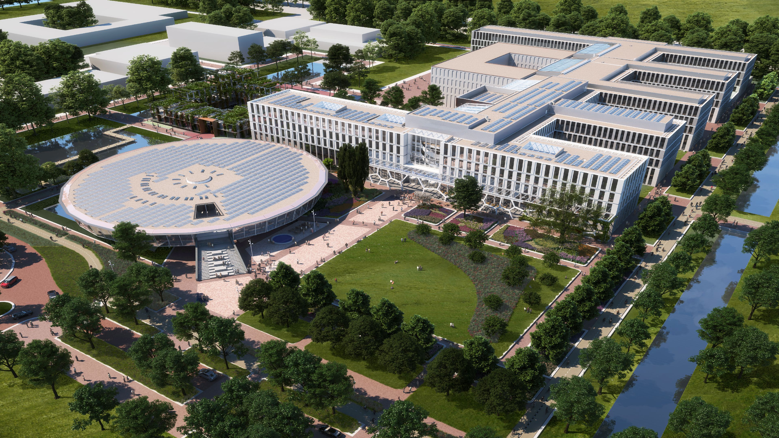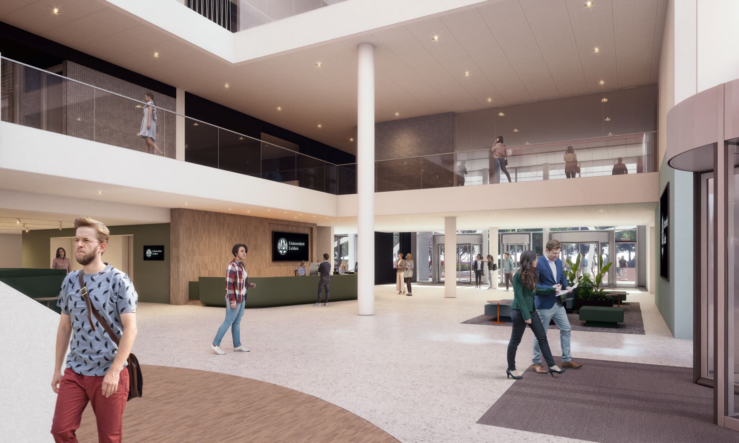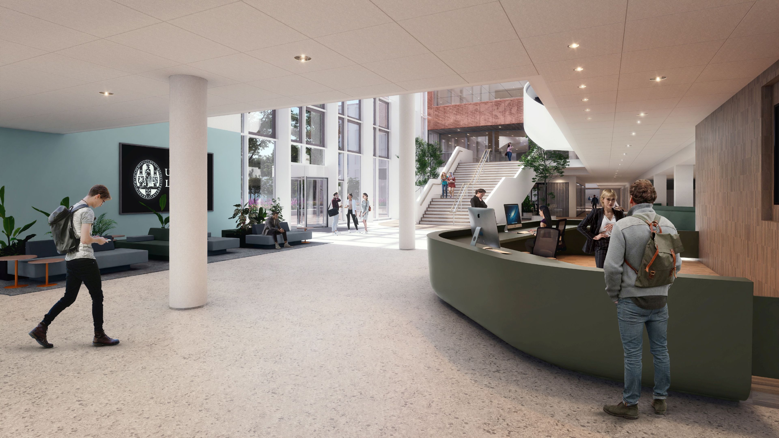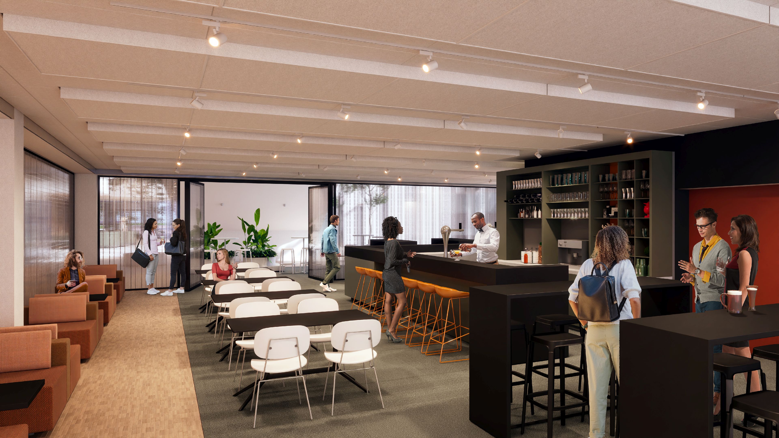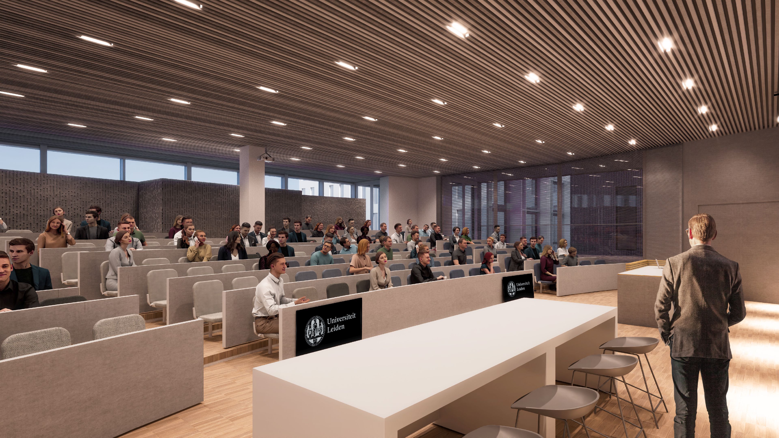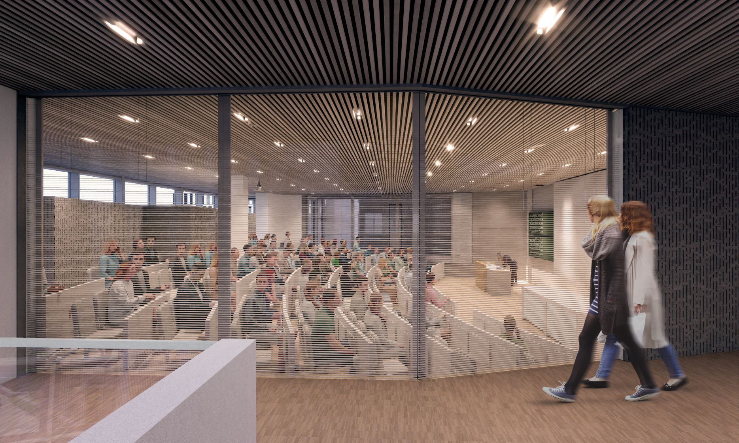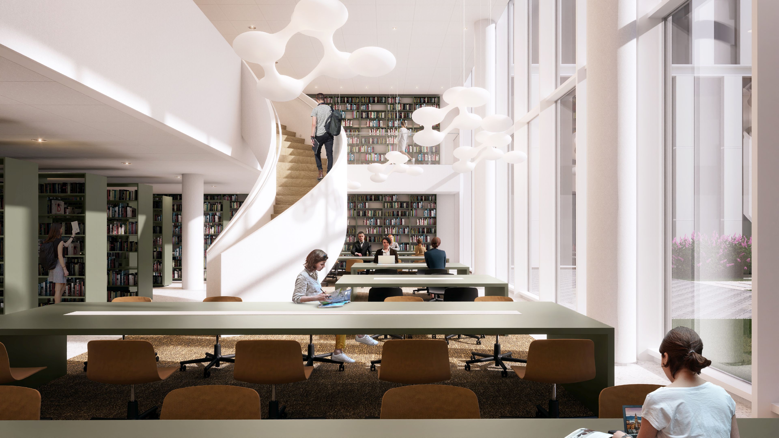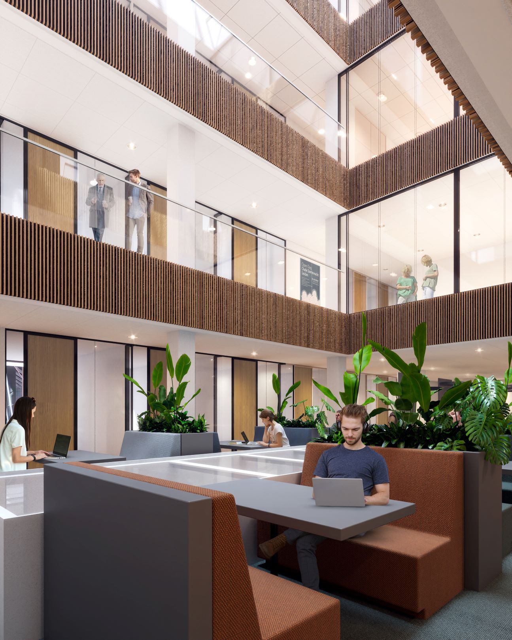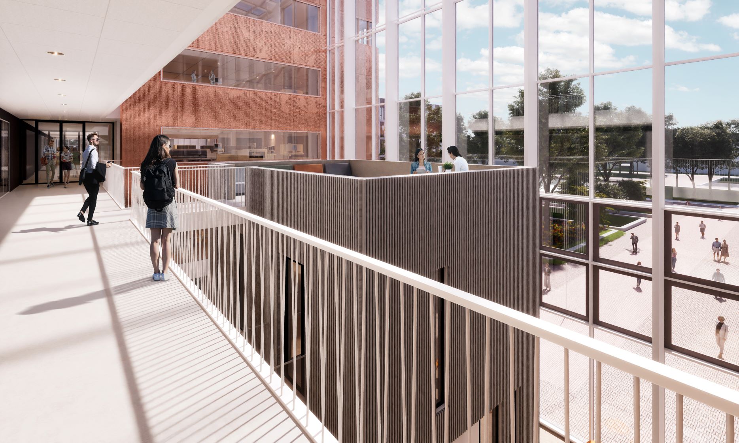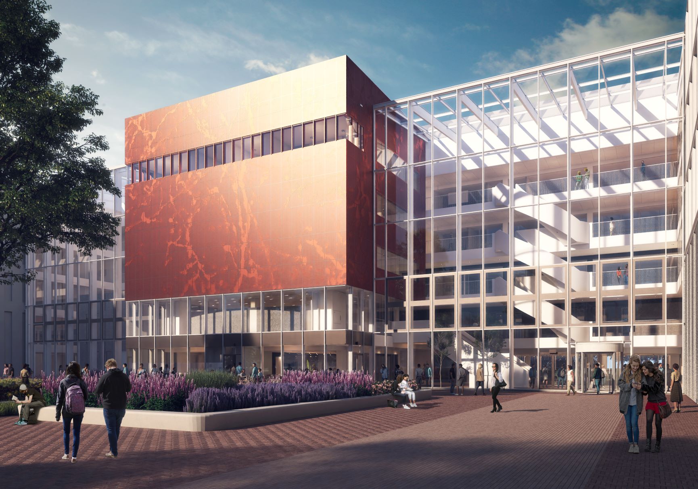Impressions
The images below give you an impression of phase 2A.
Look through to phase 2A
The images below give you a look through from the existing Gorlaeus Building to phase 2A.

Ground Floor
The ground floor and 1st floor of the central corridor are the public area in the new building. In the background you can see the reception desk and the main entrance. The main entrance is located on the Rosalind Franklin Square which is also next to the Lecture Hall building. In the central corridor you will find on the ground floor the study associations, the science bar, the library, open study areas and the brasserie with a terrace.

1st floor
You are now on the 1st floor. From the 1st floor you will see on the right couches to drink a cup of coffee with colleagues/co-students, a room for a study association, the largest lecture hall of the building (180 persons) and at the very back, against the façade, a lecture room for 70 persons. On the left side of the corridor is the library with collaboration rooms for students, two lecture halls for 100 people and on the right and left an office wing.

2nd floor
The 2nd, 3rd and 4th floor have an academic character. At the crossing between the 1st and 2nd floors there are three co-working rooms for students. A little further forward in the building you will see (on the right) a bronze-coloured 'box'. On the 2nd and 3rd floors you will find labs here. To the left on the 2nd floor are the rooms for the TOAs (Technical Teaching Assistants) and a wing with laboratories.

3rd floor
The 2nd, 3rd and 4th floor have an academic character. At the crossing between the 1st and 2nd floors there are three co-working rooms for students. A little further forward in the building you will see (on the right) a bronze-coloured 'box'. On the 2nd and 3rd floor you will find labs here. On the left, you will find meeting rooms, some offices, a living room and a wing with laboratories.

4th floor
The 2nd, 3rd and 4th floor have an academic character. At the crossing between the 1st and 2nd floors there are three co-working rooms for students. A little further forward in the building you will see (on the right) a bronze-coloured 'box'. You will find offices and a meeting room here. On the left are meeting rooms, offices, a living room and a wing with laboratories.
