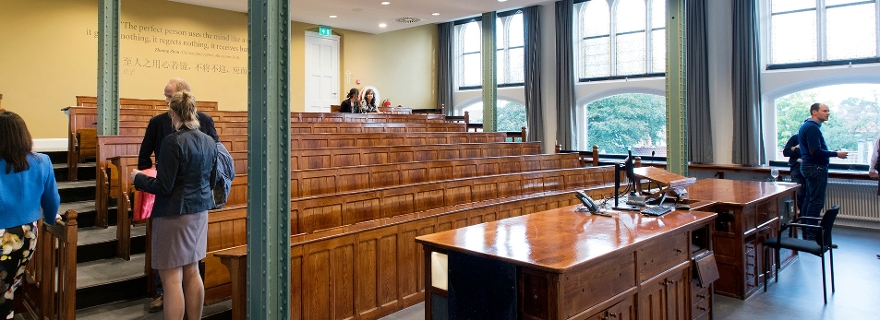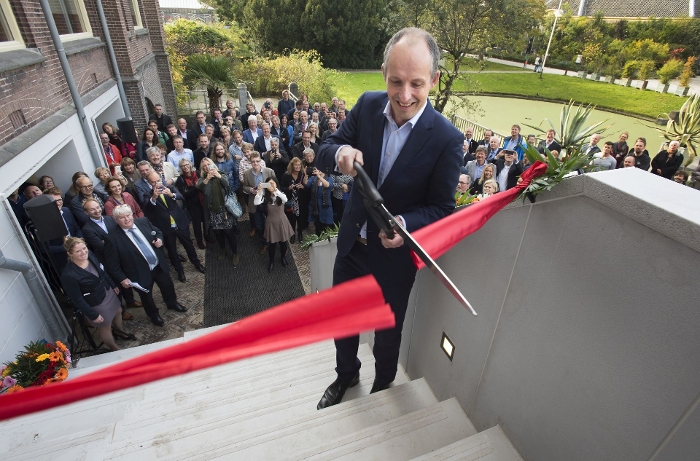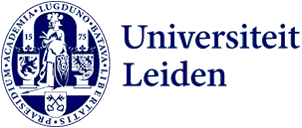
P.J. Veth building officially open
Leiden University is a completely renovated historical building for teaching and research richer. The P.J. Veth building in the Nonnensteeg in Leiden was opened on 12 October by Martijn Ridderbos, Vice-President of the Executive Board.
Nonnensteeg and Hortus
The renovated P.J. Veth building is rather hidden away in the narrow Nonnensteeg, but, given its proximity to the Hortus Botanicus, it is clearly visible to visitors to the botanical garden, which is also where the new entrance is located. The Centre for Digital Humanities, the Institute for Philosoply, the Academy of Arts (ACPA), the Confucius Institute and staff departments of the Faculty of Humanities have already moved into the renovated building.
Humanities Campus
The P.J. Veth building is the first part of the new Humanities Campus that the University will be creating over the coming years. The building has been completely renovated and brought up to contemporary standards for teaching and research. The realisation of the Humanities campus is a long-term project and comprises not only new construction, but also renovation and restructuring of historical premises such as P.J. Veth and the Arsenal building. Board member Martijn Ridderbos highlighted the importance of the renovated P.J.Veth as a vehicle for strengthening the relationship between the University and the city. 'This beautiful, classical building that has been renovated with such style is in just the right place for people to be able to work and study together.'

Due to the selected cookie settings, we cannot show this video here.
Watch the video on the original website orJacob van Lokhorst
The building at Nonnensteeg 1-3 was constructed over a hundred years ago, at which time it was made up of two separate parts: the Botanical Laboratory and the National Herbarium. The neo-Gothic-style buildings were designed by chief government architect, Jacob van Lokhorst, specifically for botanical research and teaching. The lab with its tall windows provided a wealth of natural light for student experiments and research, while the more compact herbarium was intended for storing plant-based research material.
Non-Western languages and cultures
In the 90s a number of different institutes for non-Western language and cultures associated with the University were located in the P.J. Veth. The building acquired its name in 2006. It was named after Pieter Johannes Veth, a Leiden professor of Geography and Ethnology in the 19th century.
The historic building no longer met modern standards and even stood empty for a number of years from 2011 onwards before a start was made with the renovation. The design by architects Diederik de Jonge and Ernst Hoek features a range of new solutions and facilities that complement the classical character of this historical building, a building the architects described as 'a forgotten jewel'.

Showpiece
The renovated P.J. Veth building has a central lift, a new entrance and a large number of meeting places for staff and students. The interior layout has been designed so that the different areas now connect better with one another. A particular feature of the building is the large, very light area on the north side where in previous times staff were able to work with microscopes without being hampered by incident sunlight. The tall windows nonetheless let in a lot of light, which makes the area ideal as a study area and meeting place. The main showpiece of the building is the central stairway with leaded glass windows in a geometric design, closely followed by the renovated former lecture hall with wooden benches, restored by specialist carpenters.
Sustainable
The historic building has a range of modern touches, including an active learning classroom with modern facilities for innovative teaching methods. A lot of attention has also been paid to environmentally friendly and sustainable features, as can be seen in the 'join the pipe’ water taps, waste separation systems and a generous amount of greenery, including a plant wall. In the interests of sustainability, much of the furniture in the building is being re-used from other locations. One good example of this is the large, refurbished lab table in the former library (now a study area) and the stylish sinks in the toilets, all of which have come from different labs and are being given a second life in the P.J.Veth.

